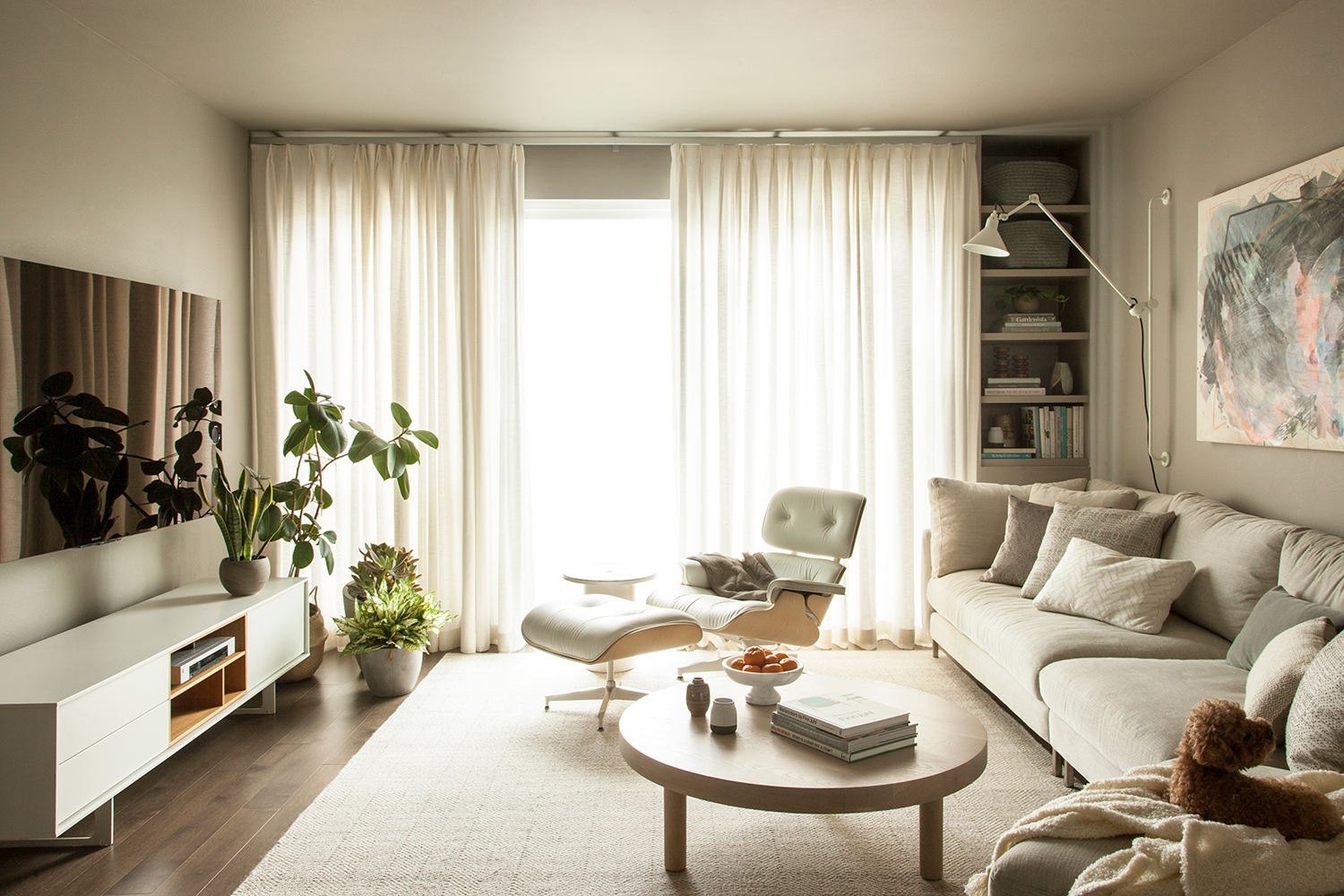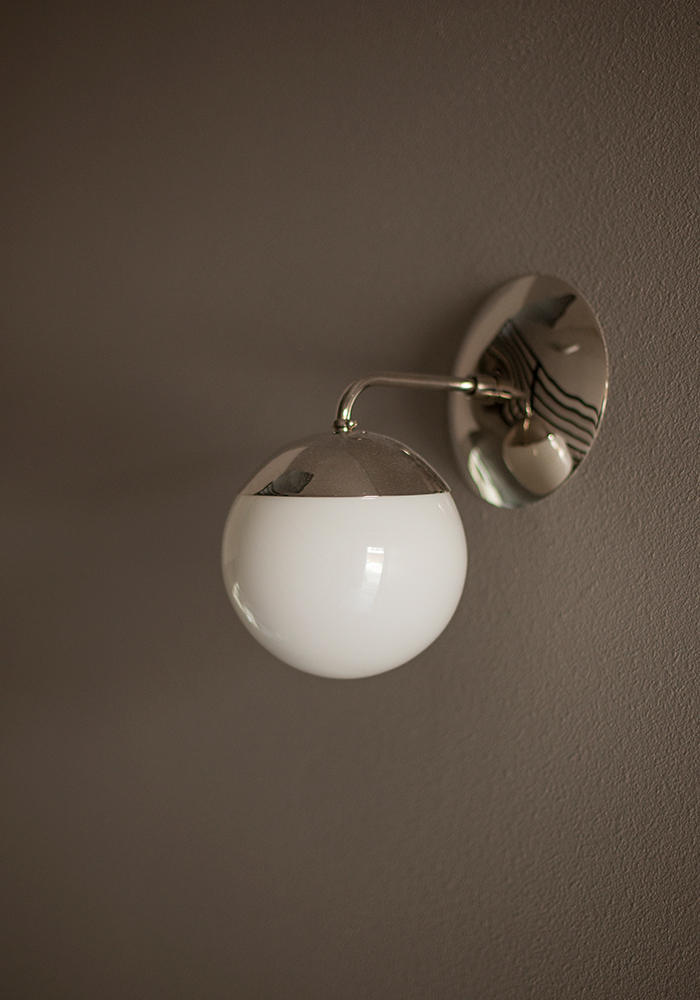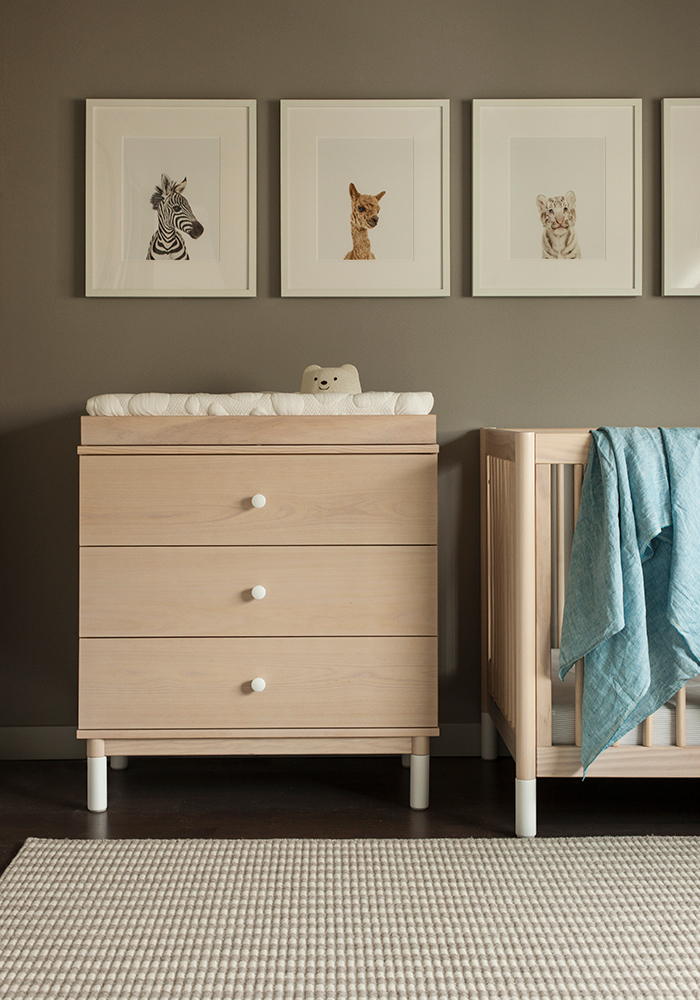
Central District Townhouse
Location
Seattle, WA
Project Type
Residential
General Contractor
Gary Armstrong Construction
Decorative Lighting
Design Within Reach
Size
2200 SQ FT
Scope
Furniture & Decoration
Custom Furniture
Chadhaus
Fine Art
Sarah Delaney
Photography — Ellie Lillstrom
We began this Central District new-build project while it was under construction. The young family waiting to move into it was transitioning from a smaller condo with a very different layout, and their existing furniture was not going to work in their new home. Our first move was to adjust the specifications for the appliances, flooring, hardware, and decorative lighting to better reflect their point of view. Since all of the finishes were in gray hues, we chose white textiles and upholstery along with warm wood furniture to lighten each room. We used wall-to-wall draperies to visually broaden many of the windows and simplify interior elevations. Rooms now feel larger and brighter, and provide a quiet backdrop to the carefully selected furnishings throughout the project.





We chose a light palette for the upholstery, drapery, and rugs to act as a compliment to the envelope's gray tones, making the home feel bright and warm.



There’s a softness and serenity to the home that feels timeless.










The way that the pale furnishings interact with the interior finishes gives the home a modern elegance and depth.






