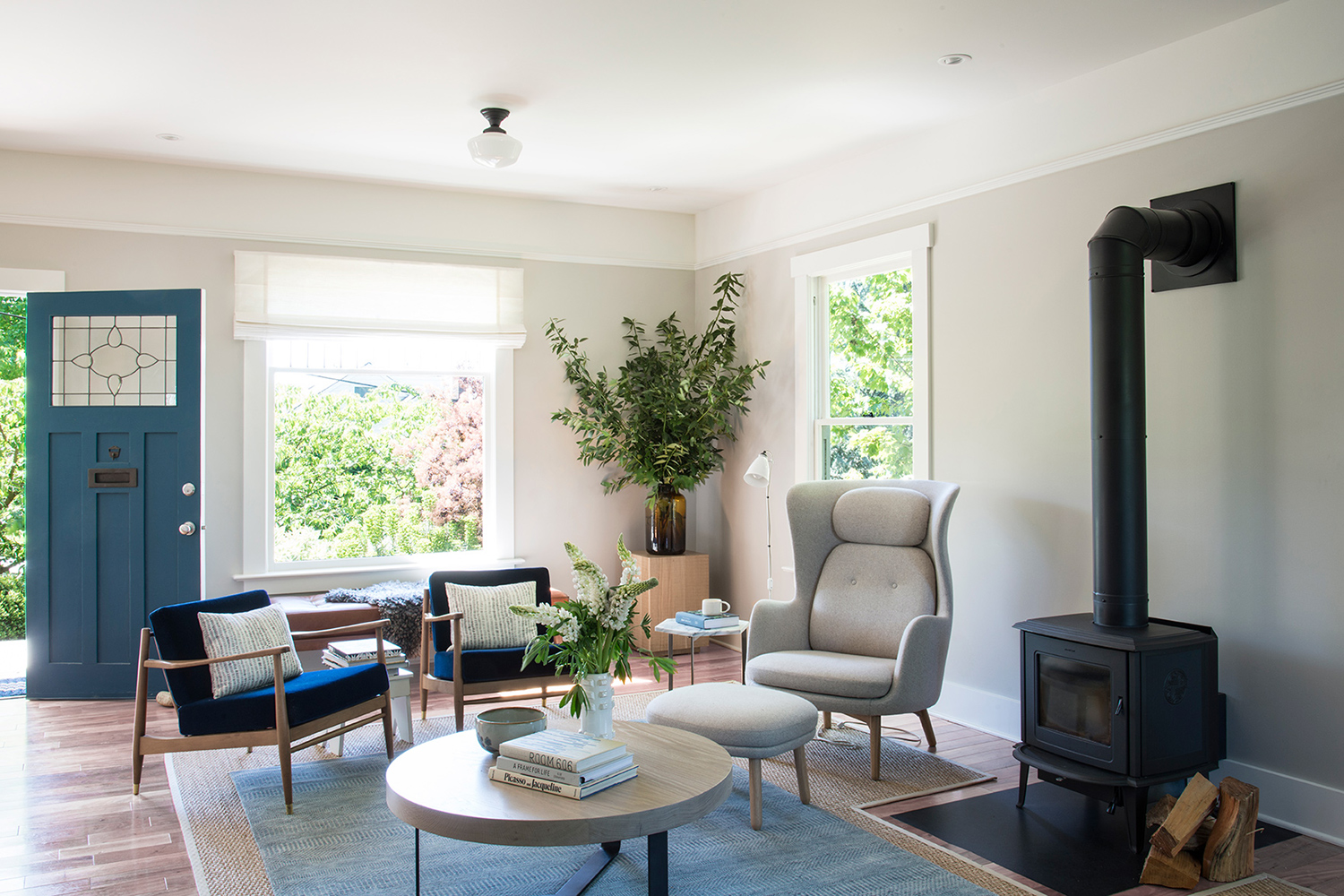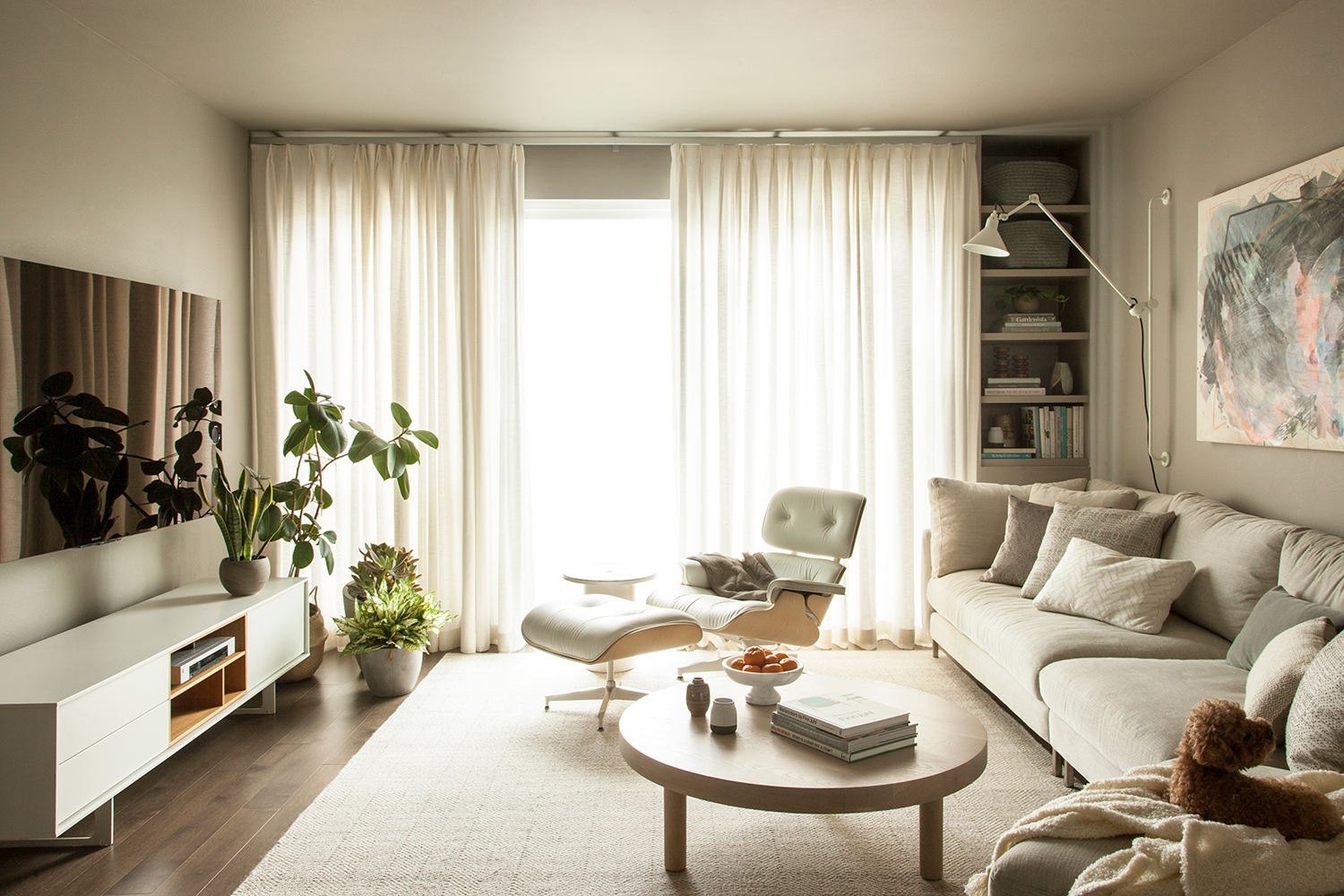
Ballard Bungalow
Location
Seattle, WA
Project Type
Residential
Architect
DeForest Architects
Custom Furniture
Chadhaus
Size
3000 SQ FT
Scope
Remodel, Furniture & Decoration
General Contractor
King Construction Co.
Custom Upholstery
HM Duke Design
Photography — Andy Beers
The owners of this fisherman’s cottage were ready to add more space to accommodate their growing kids and frequent visitors. DeForest Architects designed a second floor renovation and addition that focused on maintaining the home’s essential character. OreStudios came onboard to select the materials, fixtures and furnishings that would speak to the owner’s vision of the home while highlighting the existing details that made the space one-of-a-kind. With a fondness for cool colors, Scandinavian design, and warm minimalism, the family wanted a finished space that felt balanced and serene, reflecting the neighborhood’s rich Nordic history and close proximity to water.
A soft palette was developed for the envelope, reflecting the local climate and allowing for flexibility in decoration as the house ages. High-contrast finishes were chosen for select fixtures and surfaces to provide quiet interest and variation. Detailing of simple materials like white tile, quartz, white oak, and Douglas fir was handled with precision in order to achieve seamless, clean transitions between surfaces. Custom details fill each room: from floating nightstands with Japanese hardware in the master bedroom to a bespoke coffee table designed for the living room and manufactured just down the street.



Beautiful textiles and shapely chairs offer comfortable spots to gather and spend time together.
















Paint and accessory choices lend contrast to a soft and serene palette.


Quiet colors reflect the local climate and allow for flexibility in decoration as the house ages.



