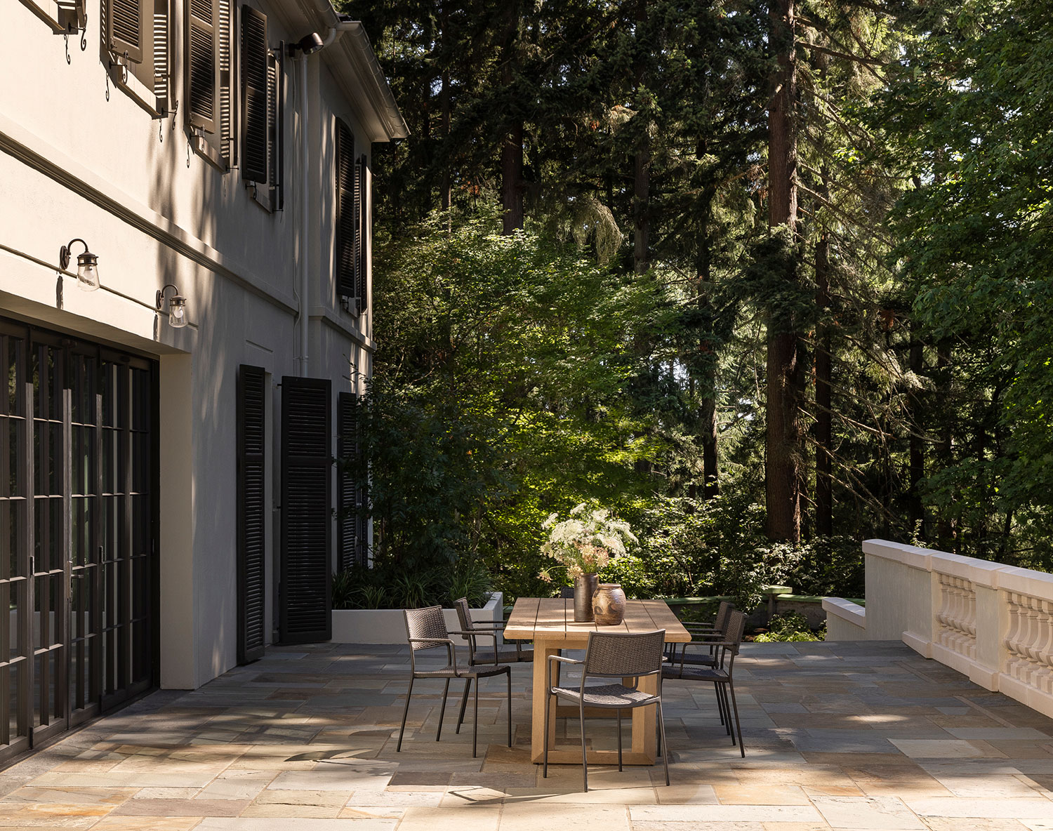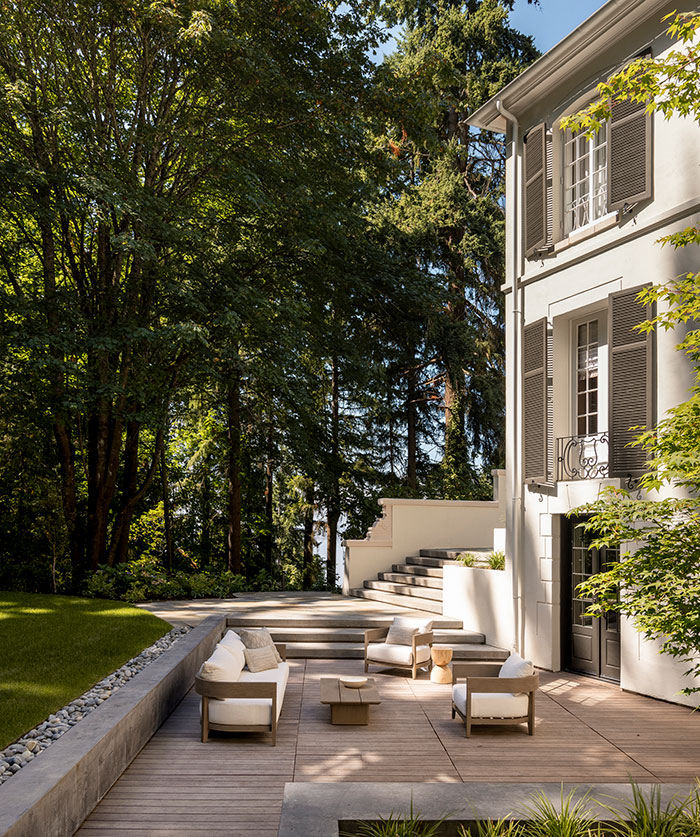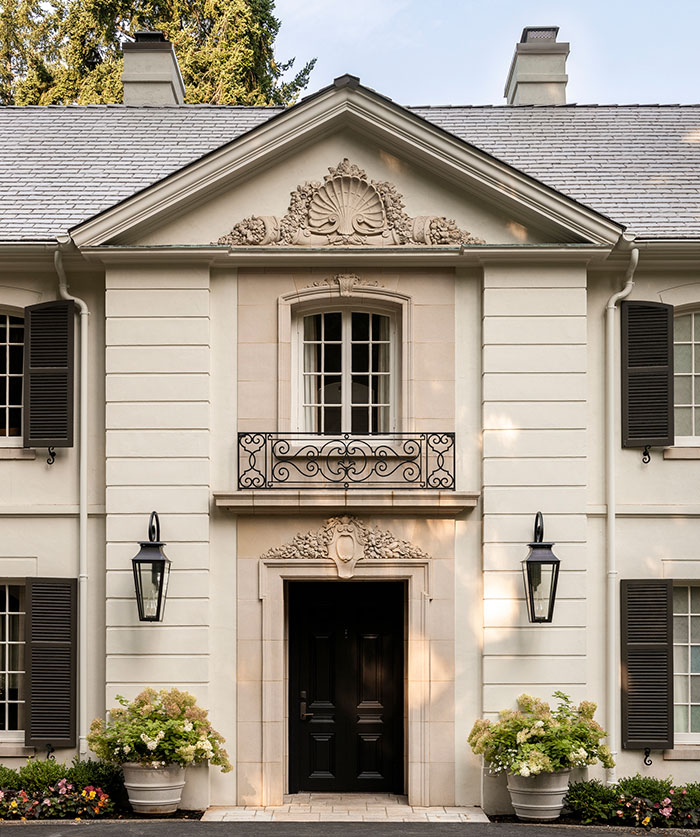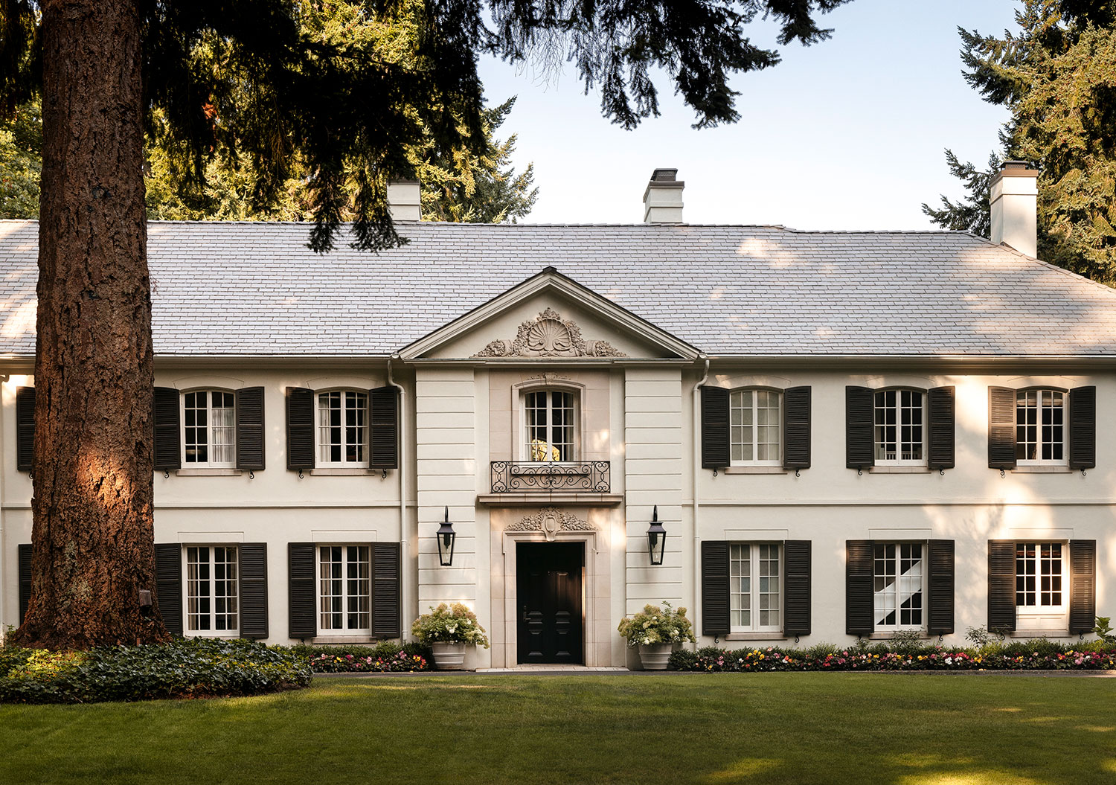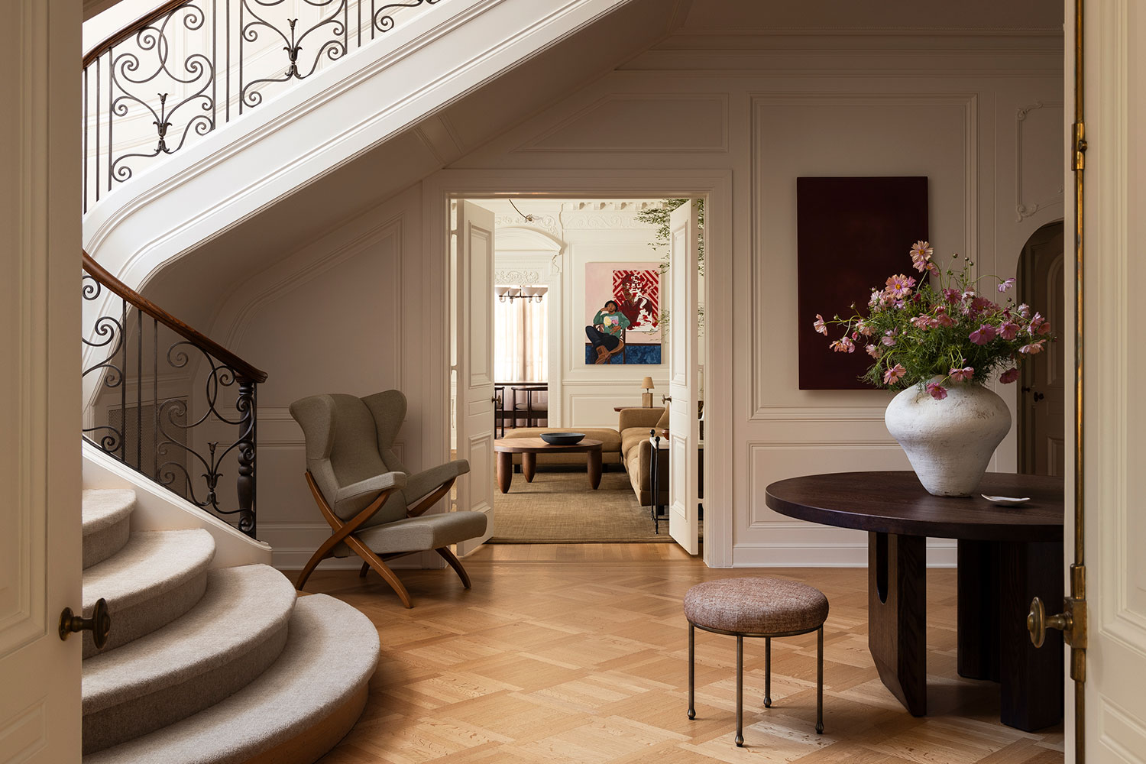
Elizabeth Ayer Colonial
Location
Seattle, WA
Project Type
Residential
Architect
Mobile Office Architects
Landscape Construction
Nussbaum Group
Size
12,000 SQ FT
Scope
Fixtures, Finishes, Furniture & Decoration
General Contractor
Dowbuilt
Structural Engineer
Lund Opsahl
Photography — Haris Kenjar
This noteworthy Seattle estate was designed in a French Colonial style by Elizabeth Ayer while working for architect Edwin J. Ivey. Ayer was the first female graduate of the University of Washington’s architecture program, and several years after this home was built in 1927, she became the first woman to be registered as an architect in Washington State.
Assuming stewardship of this home, our clients sought to retain as much of the beautiful interior as possible, while both quieting some of the exuberant interior architecture and making the house more conducive to contemporary family life. With existing painted paneling and decorative plaster work tempered under a soft coat of white, OreStudios was free to fill the house with a carefully considered group of fixtures and furnishings that reflect our clients’ lifestyle. Visual warmth combats the gray-blue cast of Pacific Northwest daylight, and new openings to the terrace emphasize the indoor-outdoor connection the family sought in their forever home.
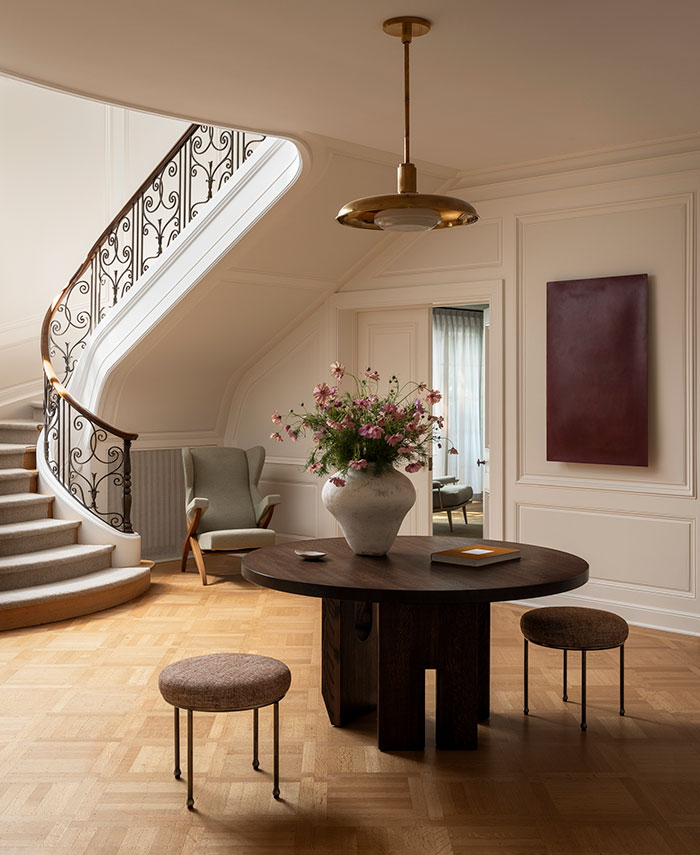
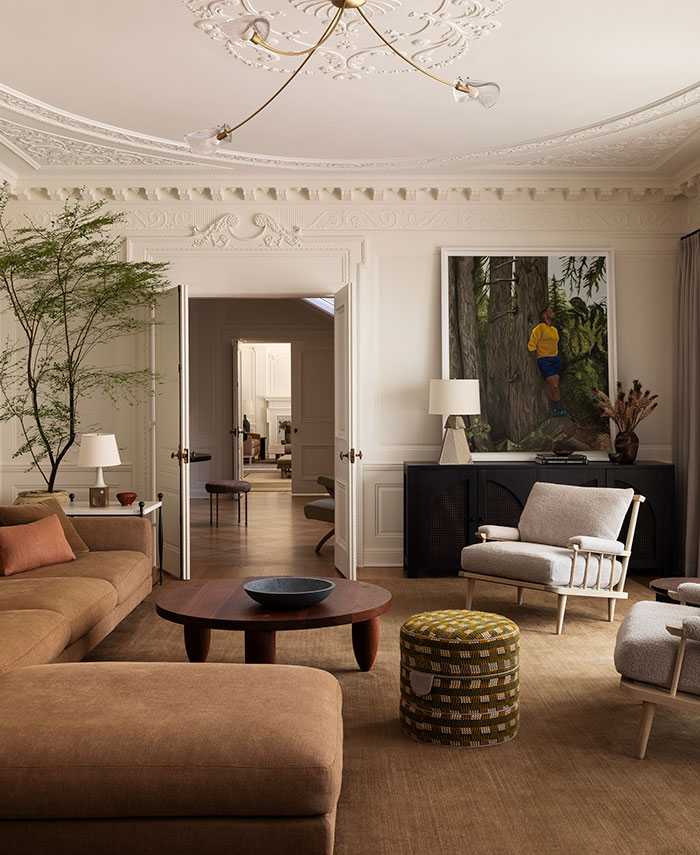
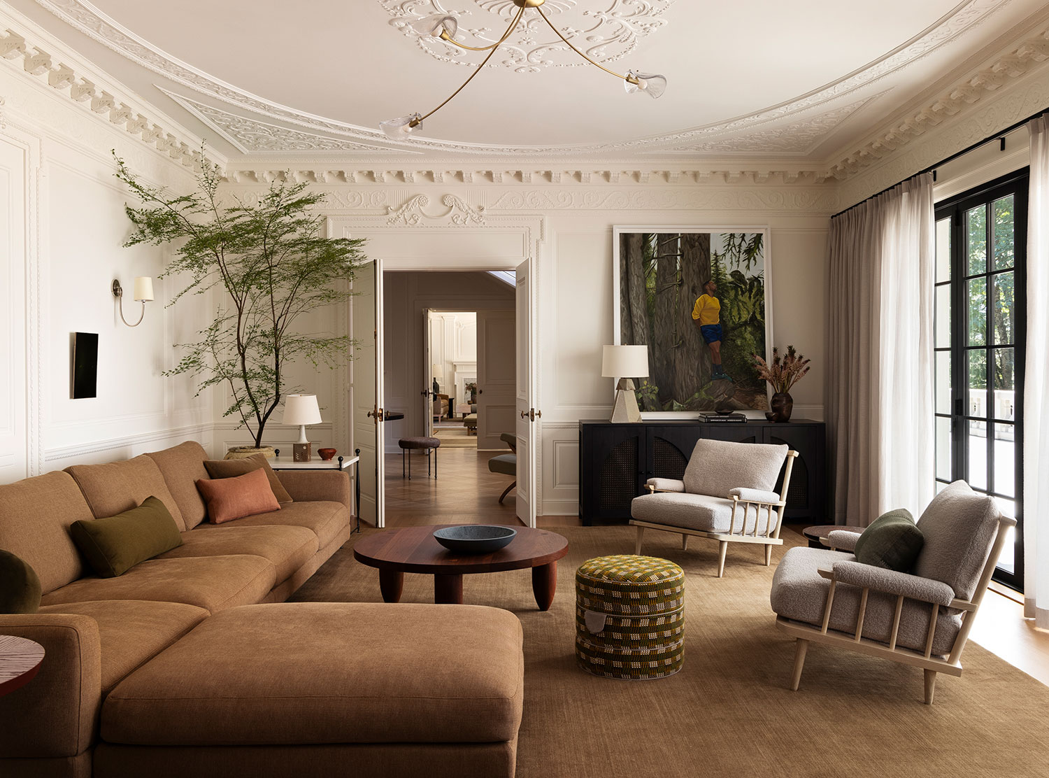
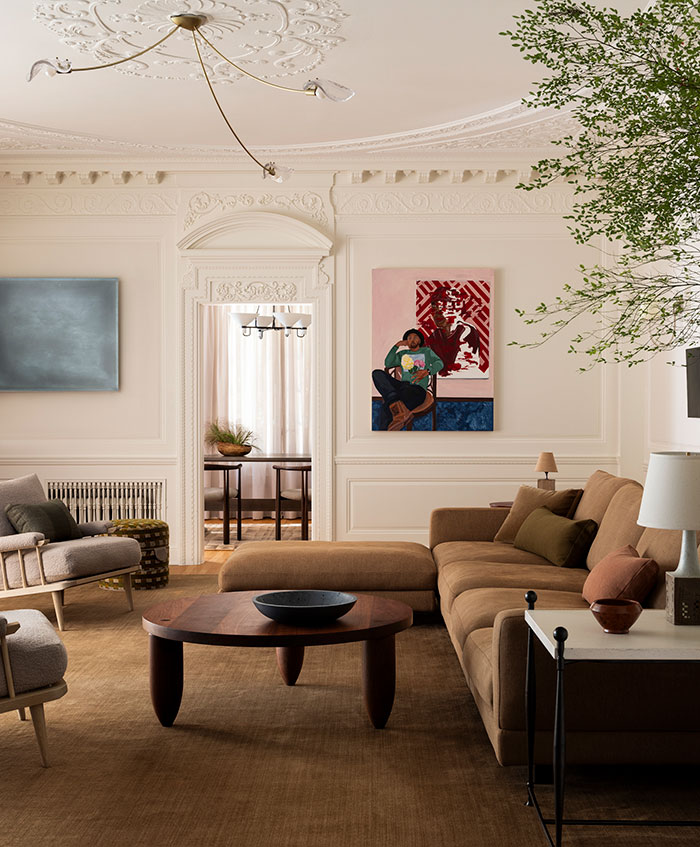
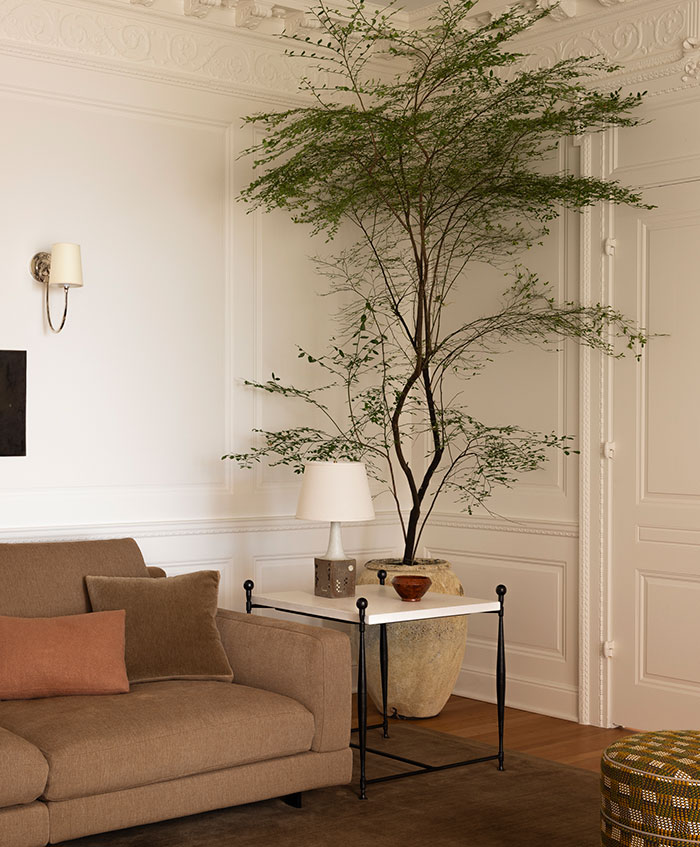
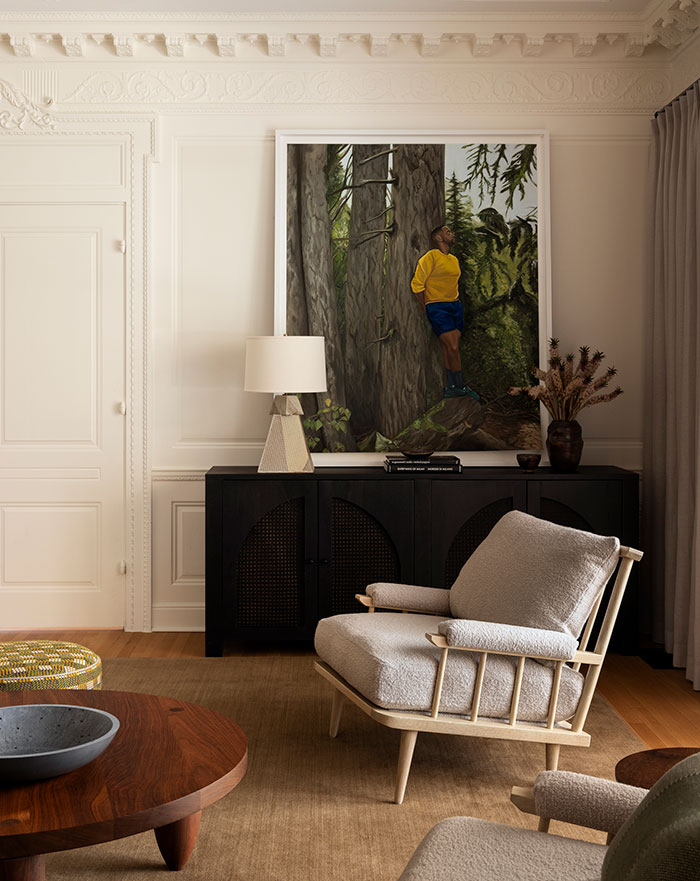
The original formal dining room was reprogrammed as a family lounge, providing a central hub for gathering and relaxing.
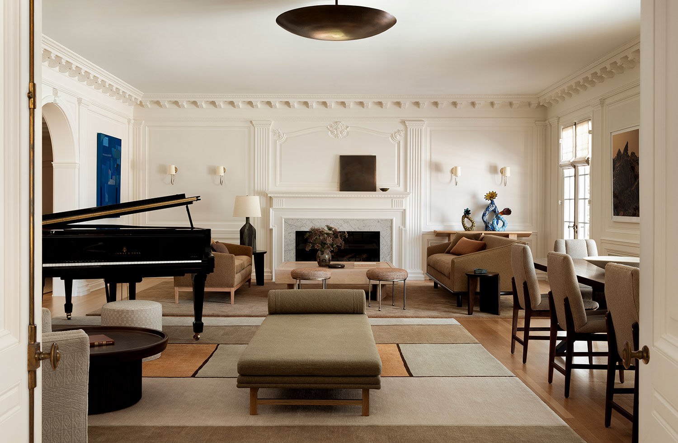
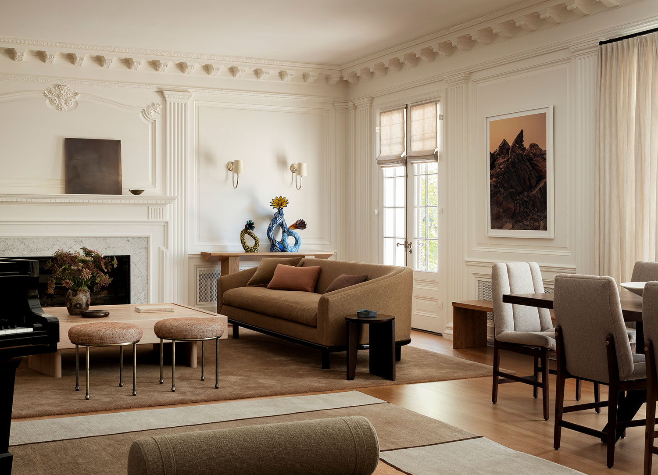
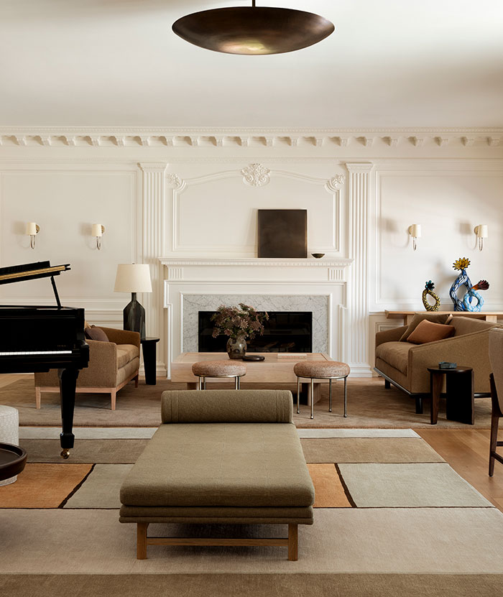
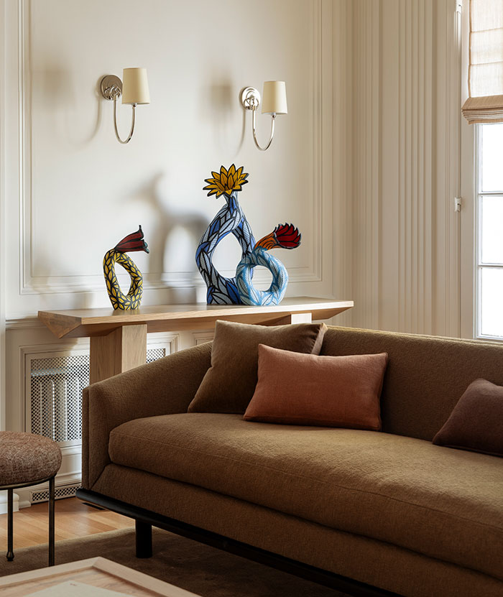
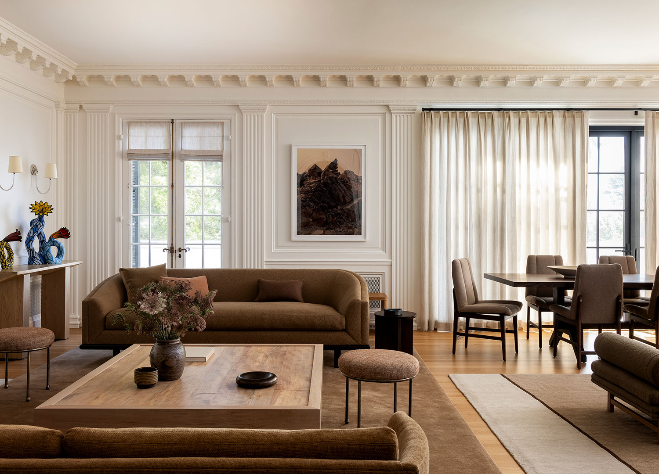
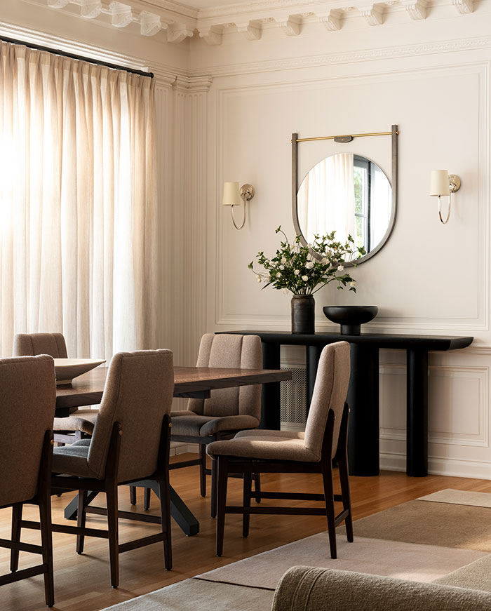
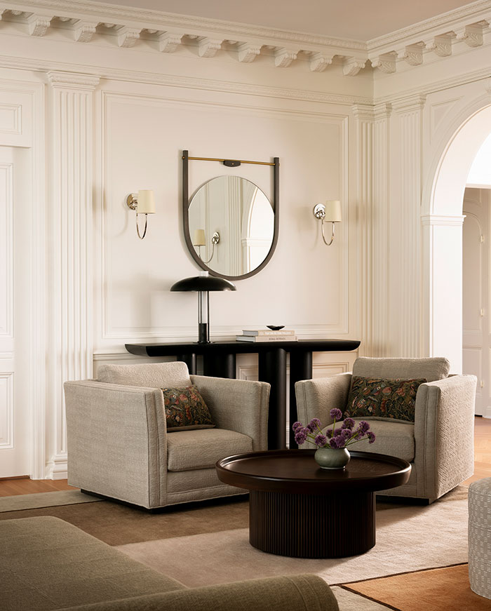
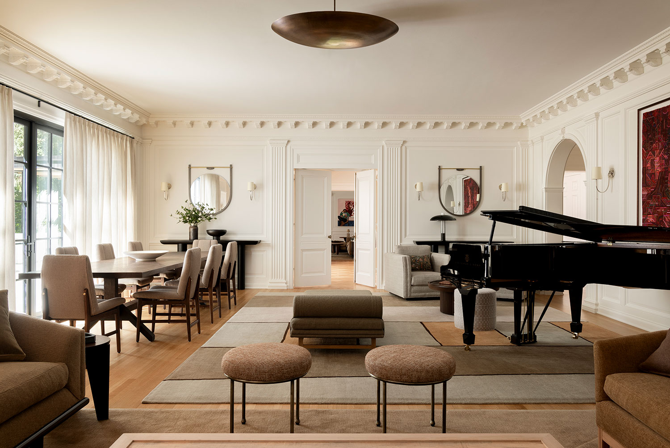
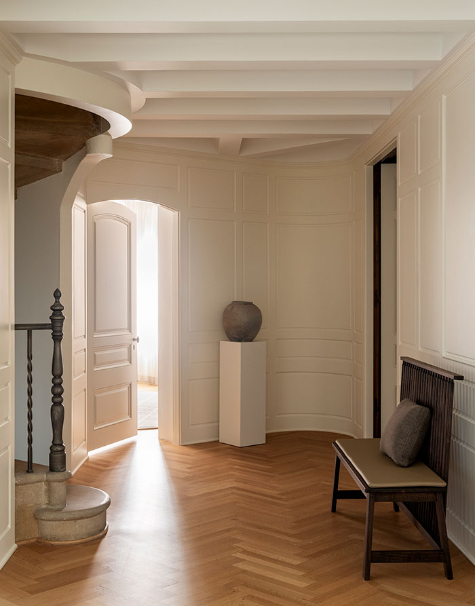
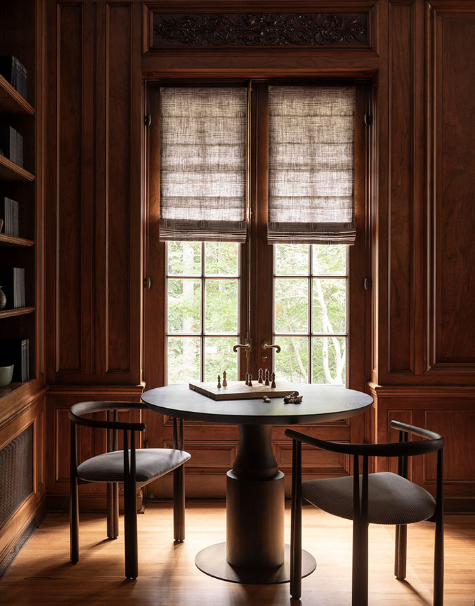
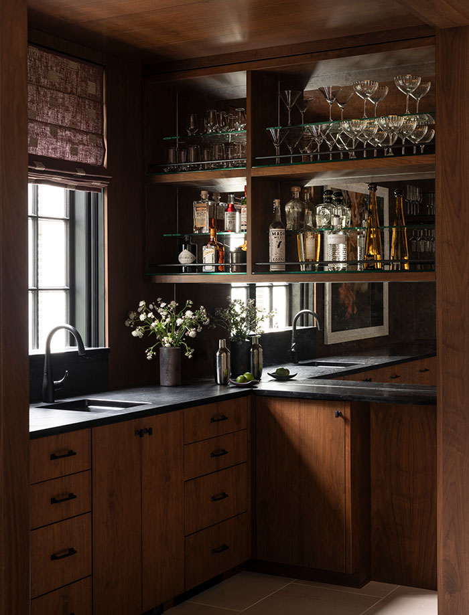

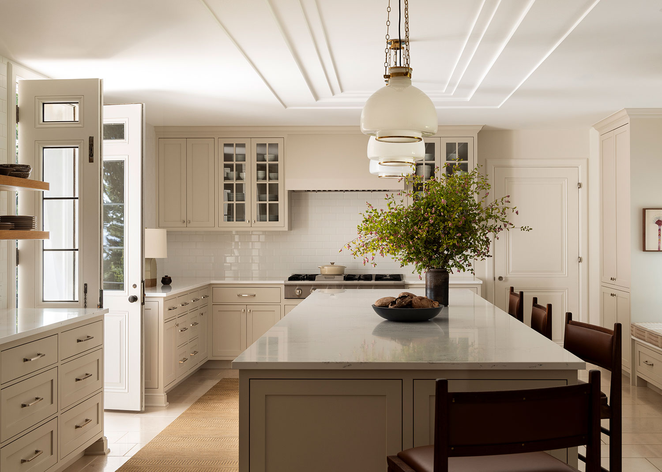
A quiet, timeless palette was selected for the newly expanded kitchen, which adjoins the original breakfast room.
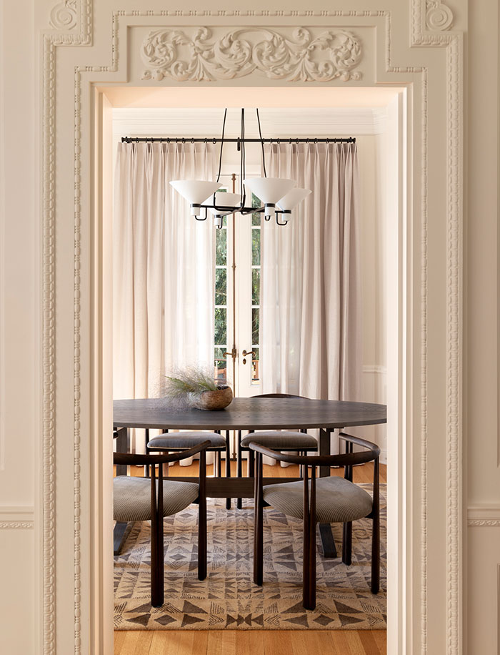
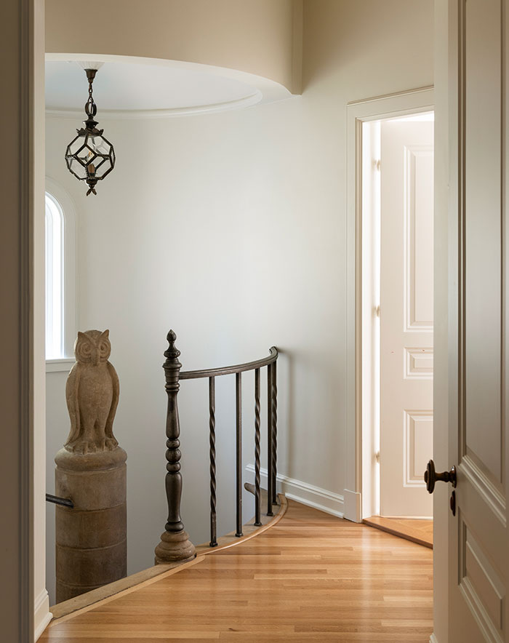
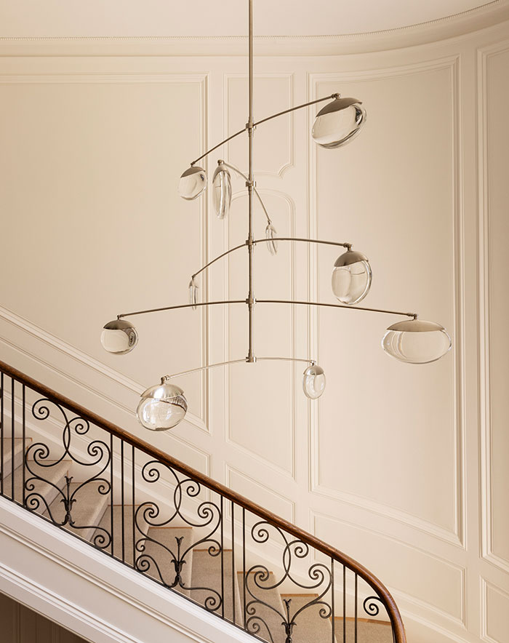
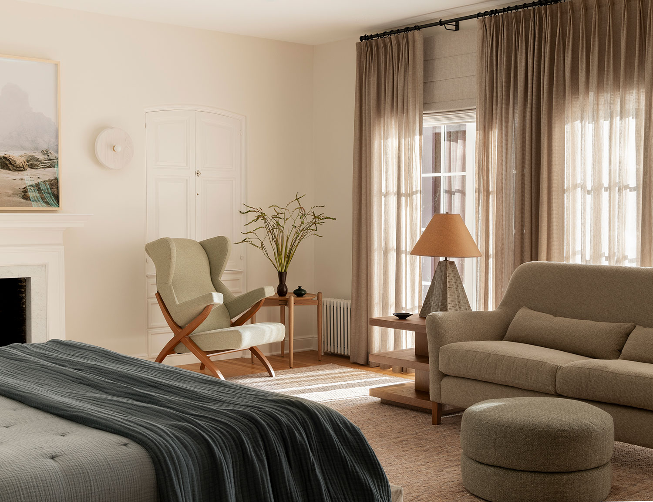
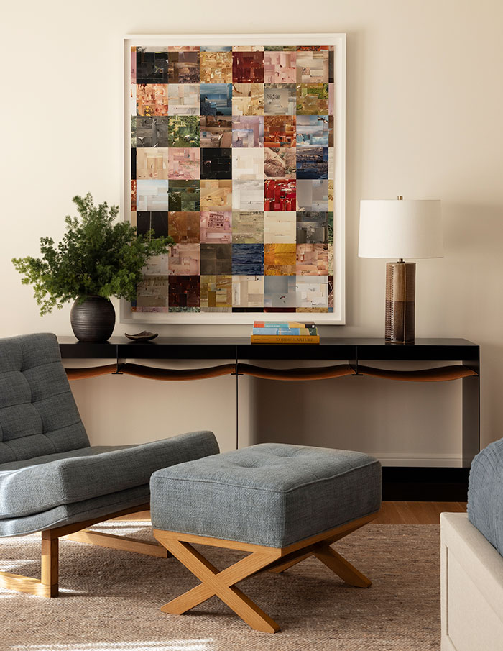
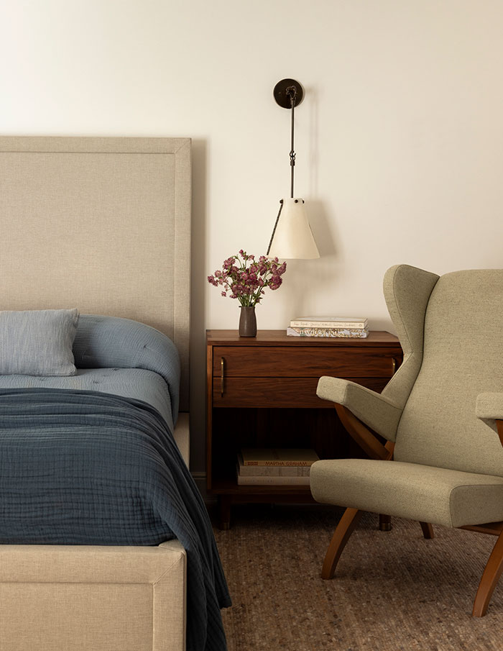
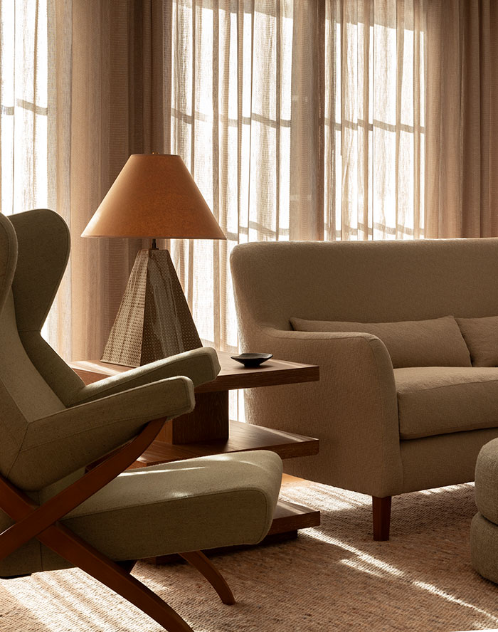
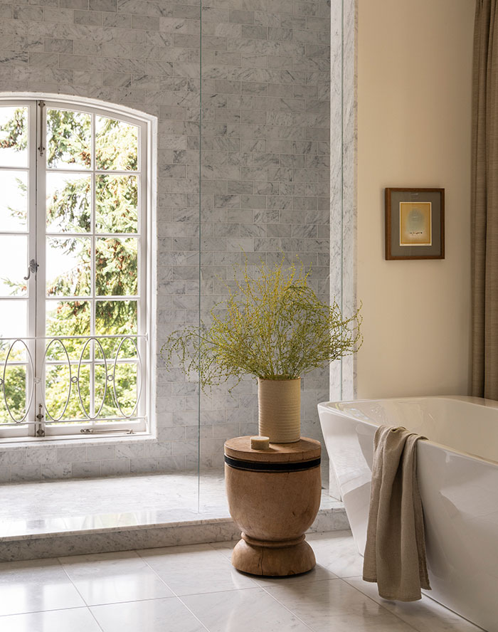
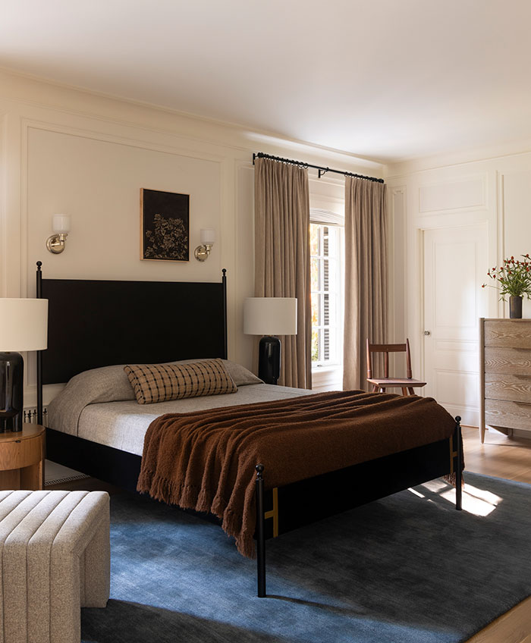
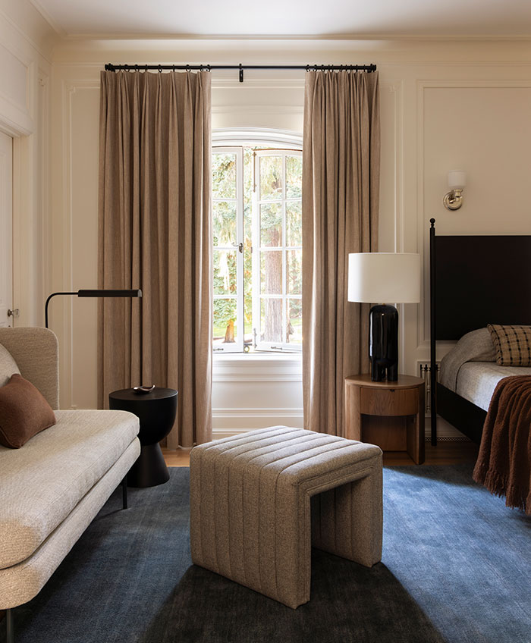
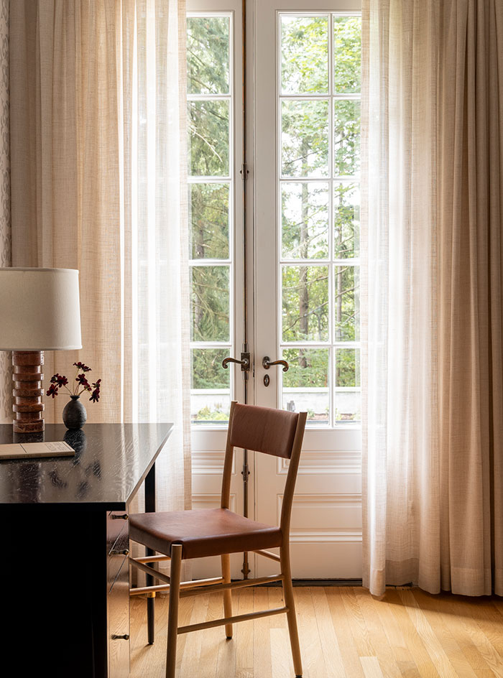
A majority of the original interior architecture was preserved, including French doors in almost every ground floor room.
