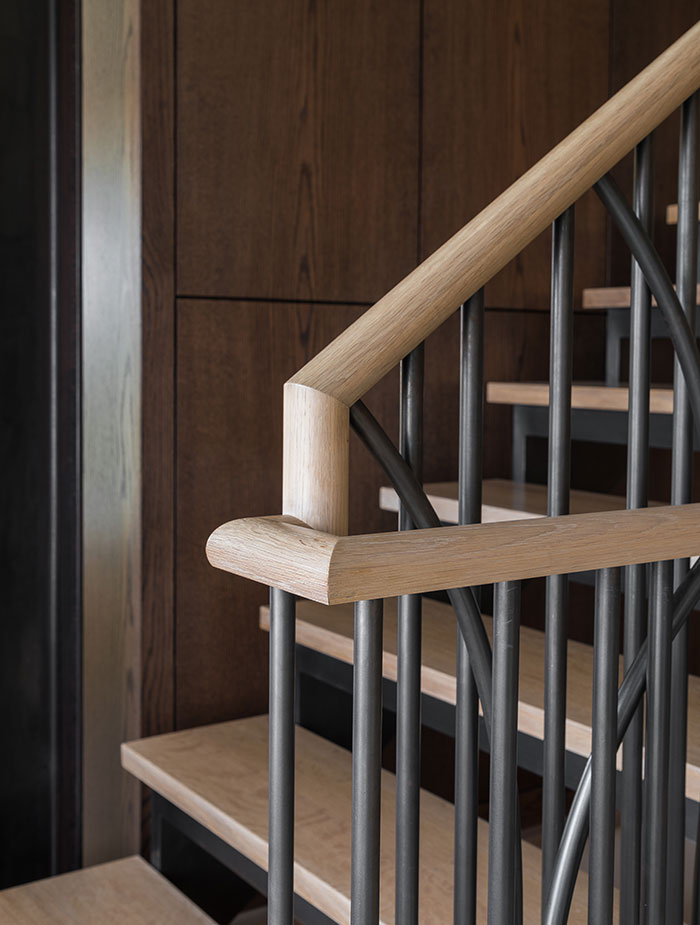
Laurelhurst Tudor
Location
Seattle, WA
Project Type
Residential
Architect
DeForest Architects
Custom Furniture
Chadhaus
Size
5000 SQ FT
Scope
Finishes, Fixtures, Furniture & Decoration
General Contractor
Schultz Miller
Upholstery
Inform Interiors
Photography — Haris Kenjar
Overlooking Lake Washington, this 1931 Tudor home featured warm materials and several original details, but suffered from a cramped layout and an inadequate connection to its park-like lot overlooking Lake Washington. The young family who bought the house commissioned DeForest Architects to reimagine the interior layout of the home while maintaining the essential character of the house on the outside.
The resulting remodel, for which OreStudios selected all of the finishes and fixtures, reorganized the first floor of the house. The kitchen was flipped to the garden side of the property and now opens to the yard. Exposed steel structural members help create larger rooms, and this material language informed the selection of supporting finishes. The furnishing and decoration of the house was undertaken at the same time, and reflects a more contemporary point of view. Clean silhouettes and expert tailoring ensure modern pieces feel appropriate within the more traditional Tudor envelope.


The high-contrast finishes of the living room are softened with the inclusion of brown and gold upholstery.





A dramatic cantilever at the kitchen island allows space for daily meals and creates improved circulation.





Quiet patterns are employed throughout the decoration of the house, providing warmth and texture.










The private rooms diverge from the tight palette of the public rooms and reflect their individual occupants.






