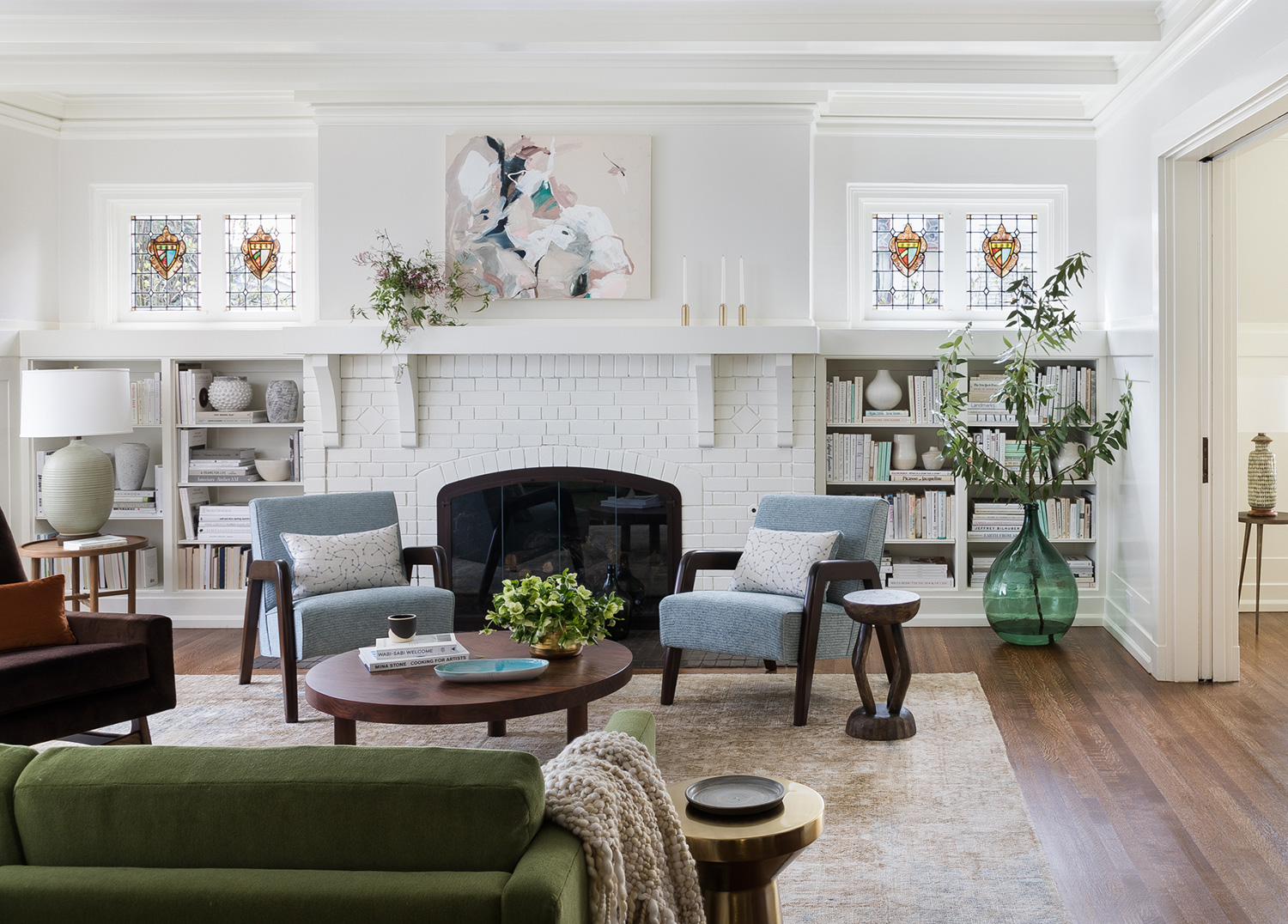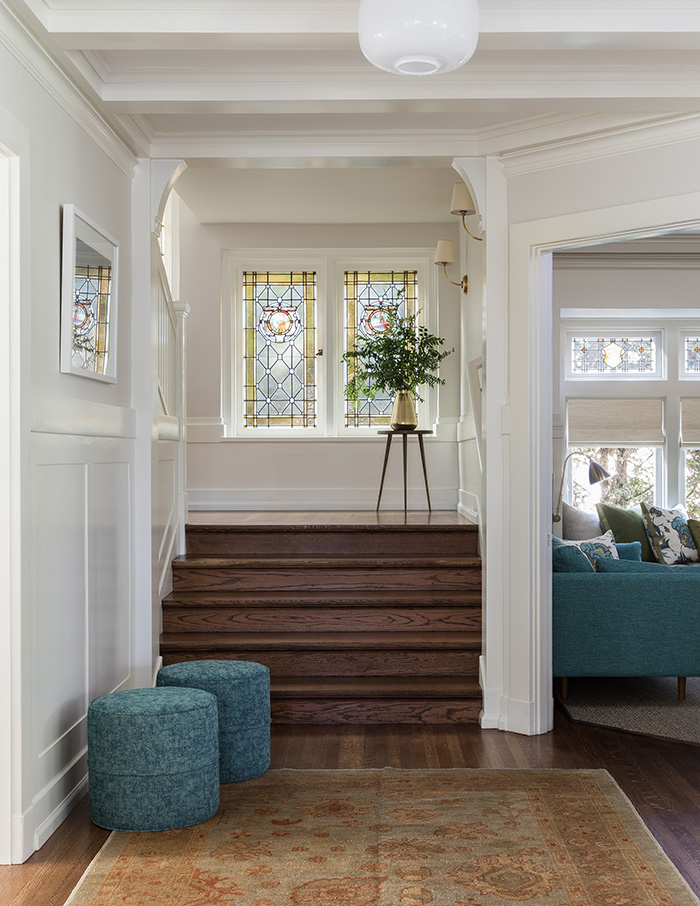
Capitol Hill Tudor
Location
Seattle, WA
Project Type
Residential
Architect
Poole Architecture
General Contractor
Green Lake Remodel
Size
6600 SQ FT
Scope
Remodel, Furniture & Decoration
Fine Art
Seattle Art Source
Custom Upholstery
HM Duke Design
Photography — Haris Kenjar
Resting above one of North Capitol Hill’s most beautiful residential streets, this 1910 mansion featured gracious public spaces and most crucially, had the right number of bedrooms for a large family when it was purchased by its current owners. The floor plan, however, wasn’t ideal for contemporary life with kids or the frequent entertaining undertaken by its new residents.
Following a major reorganization of kitchen, bathroom, and storage spaces by Poole Architecture, OreStudios was asked to select all of the finishes and fixtures for this gut remodel. With an emphasis on respecting the historic interior architecture that was to remain, our specifications also reflect this young family’s happy point of view and love of bright color. All four stories and seven bedrooms of this home were reimagined as a beautiful backdrop for the bustling activity of family life. In undertaking the decoration of the home, we used vintage, custom, and contemporary pieces to create a portrait of a family embarking on their next chapter together.


A favorite shade of green was incorporated into multiple rooms — in the living room, a vintage Knoll sofa is reimagined in vivid alpaca velvet.







Print is used sparingly in the house, but is employed to outsize effect where it does appear.





The original stained glass inspired the colors used in decoration.



Colorful, playful tile formats manage to feel both personal and appropriate for their context.





Hallways that connect the principal bedrooms include decorative elements that relate to the public spaces below.



