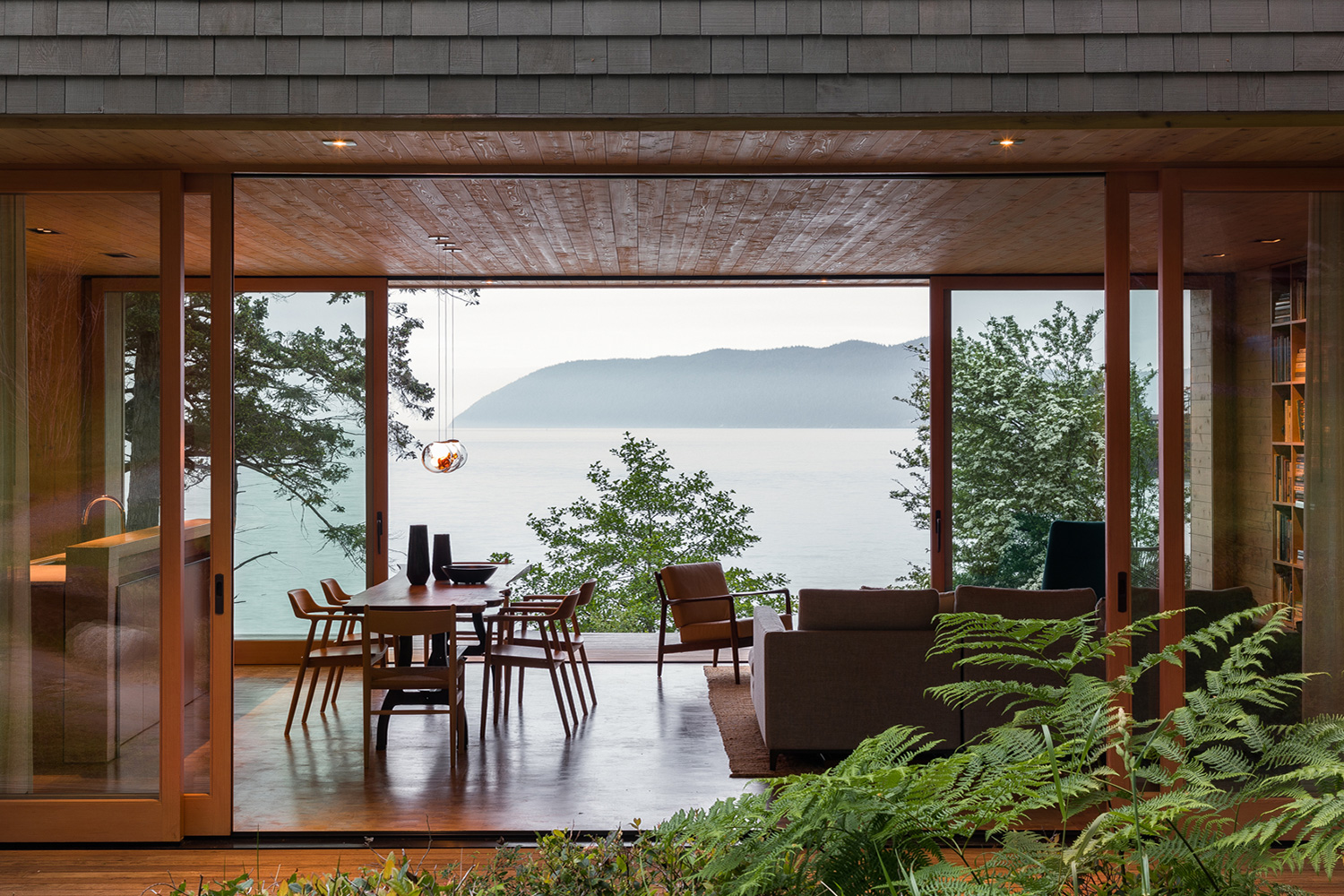
Garden House
Location
Seattle, WA
Project Type
Residential
Architect
Jay Coupard
Fine Art
Winston Wächter
Size
2700 SQ FT
Scope
Furniture & Decoration
General Contractor
Krekow Jennings
Upholstery
Inform Interiors
Photography — Haris Kenjar
A deep desire to have an in-city house connected to the landscape led our clients to search out a home with a gracious lot north of downtown. The 1950s rambler they found was ideally sited in a park-like setting but didn't offer enough bedrooms or take full advantage of its lot.
Architect Jay Coupard designed a thoughtful renovation and addition to the house to improve circulation and layout, slightly increase the footprint, and bring the outdoors inside. The living room now opens to a flagstone-paved courtyard with lush garden beds around its perimeter, while the adjacent dining and kitchen space opens to a covered patio and lawn that backs up to a stand of trees. In furnishing the completed remodel, OreStudios built on select pieces from the owners' previous home. Warm contemporary upholstery, custom tables and case goods, and a good deal of vintage furniture all soften the rooms and support the daily activities of family life. Soft grays and neutrals play off the predominantly orange and brown materials palette of the living room, while green was used throughout the house to emphasize the garden views.




Furnishings and accessories were selected to meld and soften the high-contrast finish materials.


Simple, unfussy details lend a sense of quiet in an otherwise bustling family house.






