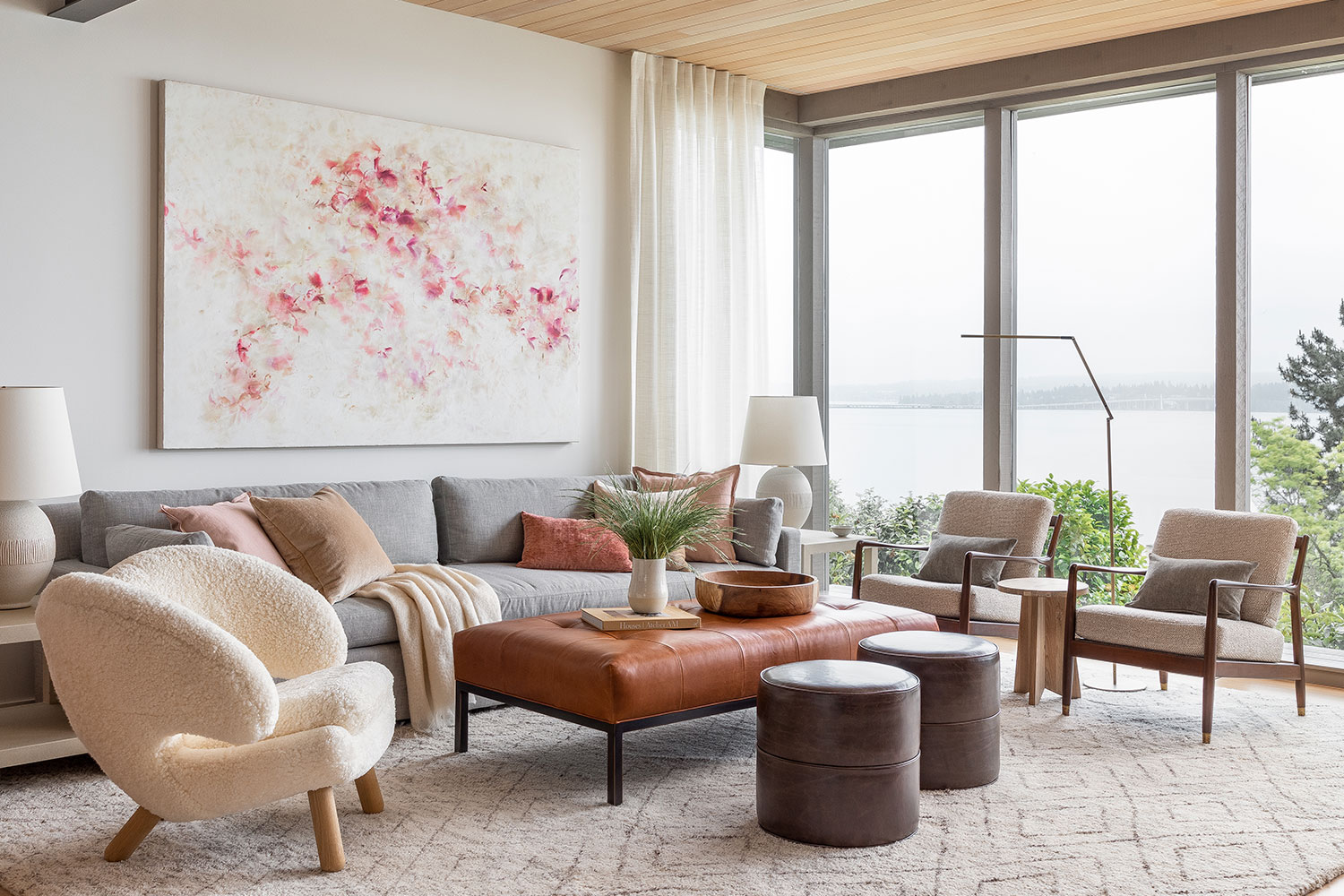
Roland Terry Remodel
Location
Seattle, WA
Project Type
Residential
Architect
DeForest Architects
Landscape
Perennial Planning
Size
2300 SQ FT
Scope
Finishes, Fixtures, Furniture & Decoration
General Contractor
Vanguard
Cabinetry
Jonathan Pauls Inc.
Photography — Haris Kenjar
Despite enjoying unparalleled lakefront views, this jewel box 1950’s house by noted Pacific Northwest modernist Roland Terry was badly in need of updating to eliminate previous changes from the 80’s. DeForest Architects was tasked with gently reconfiguring the public wing to accommodate a serious kitchen, while completely reimagining the bedroom wing to create spaces that are appropriately scaled and amenity-filled.
OreStudios selected finishes, fixtures and furnishings for the resulting remodel, working alongside homeowners who had a rich sense of how they wanted the spaces to feel. Pale, earthy finishes like antique limestone, calacatta marble, cerused white oak and bleached fir all contribute to an overall lightening of the mood in the house. Glazed brick, unlacquered brass, handblown glass and nubby textiles all add quiet texture that enhance the calm spirit of the interior. An original brick chimney and a monumental Betsy Eby painting inspired the use of warm pinks throughout the project. The resulting rooms both respect Terry’s original design while providing an elegant portrait of the home’s current stewards.
The living room retains the character of the original design with a brighter approach to finishes.











The private spaces feature more intimate proportions and cozy textures.






