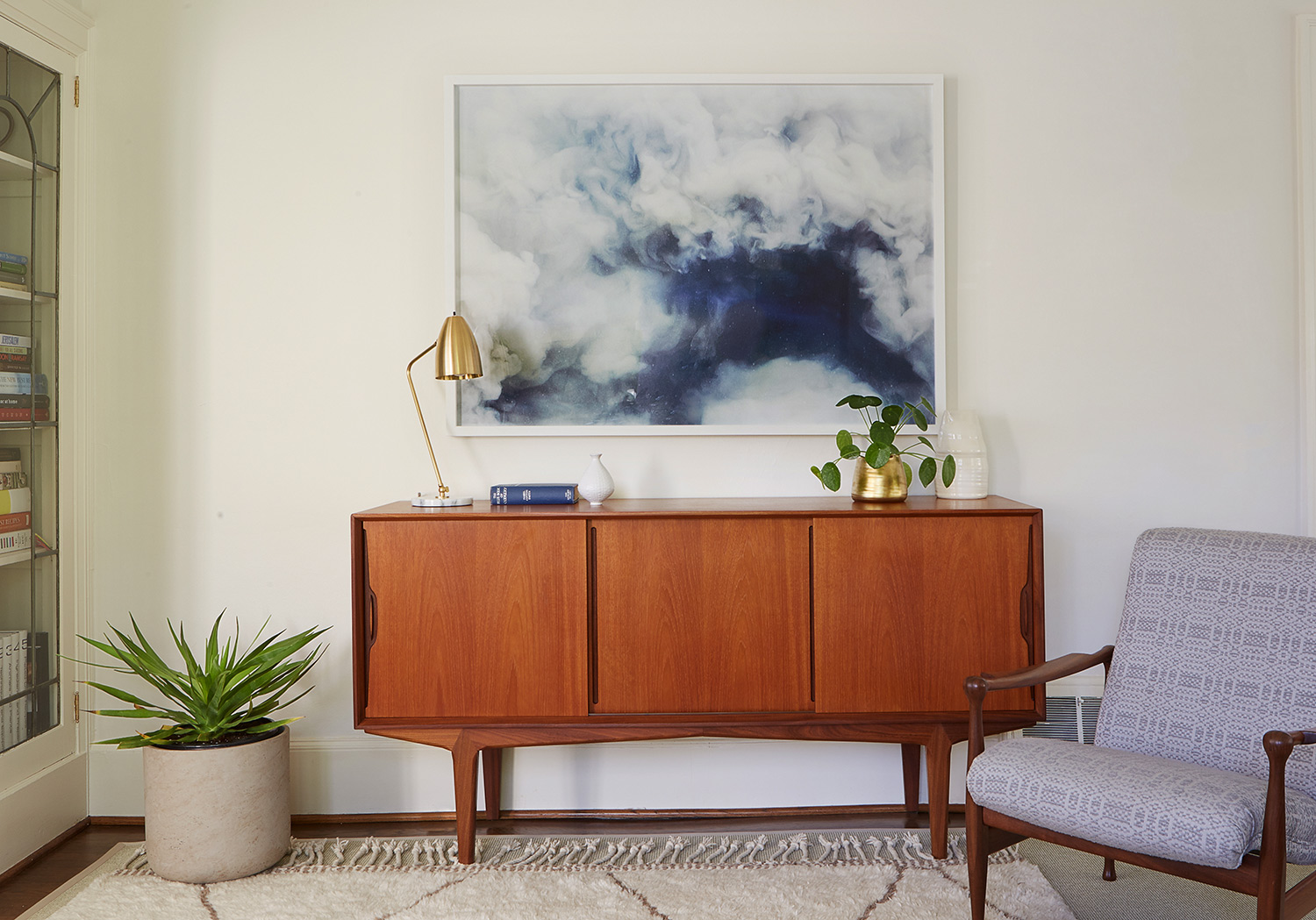
Interlaken Tudor
Location
Seattle, WA
Project Type
Residential
General Contractor
Prestige Residential Construction
Custom Cabinetry
Possession Point Woodworking
Size
2800 SQ FT
Scope
Basement Remodel, Decoration
Custom Upholstery
HM Duke Design
Interior & Exterior Paint
Combs Brothers
Photography — Lauren Colton
Having purchased this 1925 stucco Tudor with a remodeled kitchen and bathrooms, its owners spent several years living in the house without making any alterations. Not wanting to move, but finding themselves needing more space for cooking and entertaining, OreStudios was selected to design a finished basement. A new kitchenette and laundry room, media room, mechanical room and larger garage were designed into the home’s existing footprint. Replacing all of the mechanical systems also became part of the project scope, which then necessitated a full repaint of the three-story interior.
With basement work encroaching on the upstairs, repainting the interiors led to a full fixture, hardware, and window covering replacement on the main floors of the house. By this time, with a baby on the way, the owners asked us to refurnish the entire house emphasizing a shared love of vintage furniture and watery blue-green tones. The resulting rooms hold a very personal collection of furnishings and artwork that perfectly reflect this growing family.




A pair of Milo Baughman for James Inc. lounge chairs was pulled from an estate in Northeast Seattle.



A modest Russell Wright table expands with two leaves to fill the dining room for frequent dinner parties.



Subtle changes were incorporated into previously renovated rooms to enhance their relationship with newly designed spaces.



Blue-green tones were incorporated in every room, including over-scaled lamps and a Jens Risom chair in the bedroom.





Vintage furnishings are used throughout the house, allowing for a high-degree of personalization.





